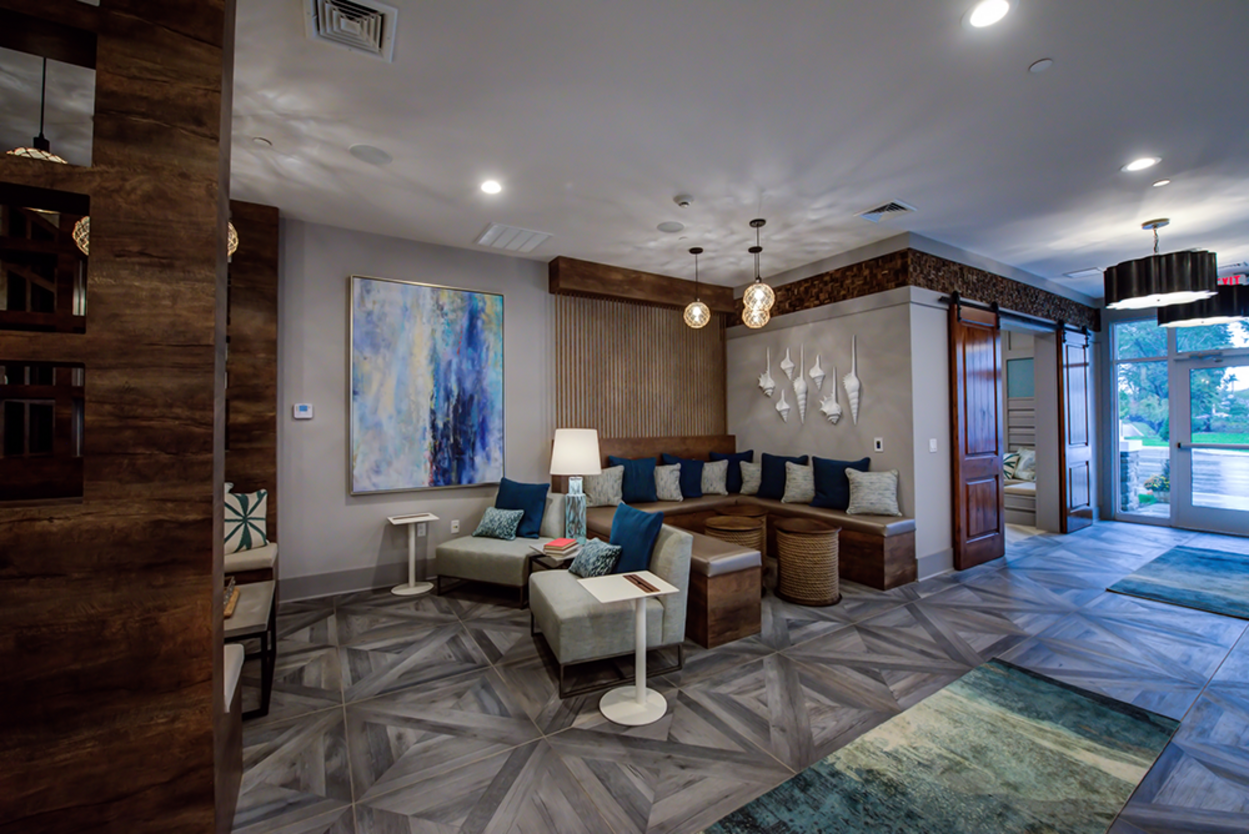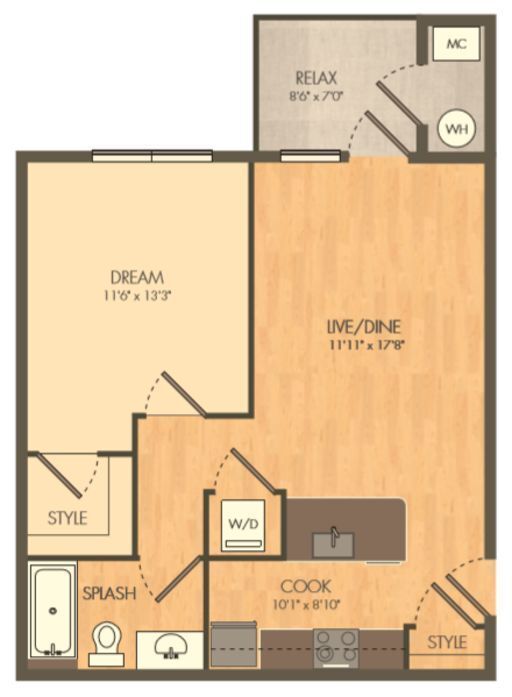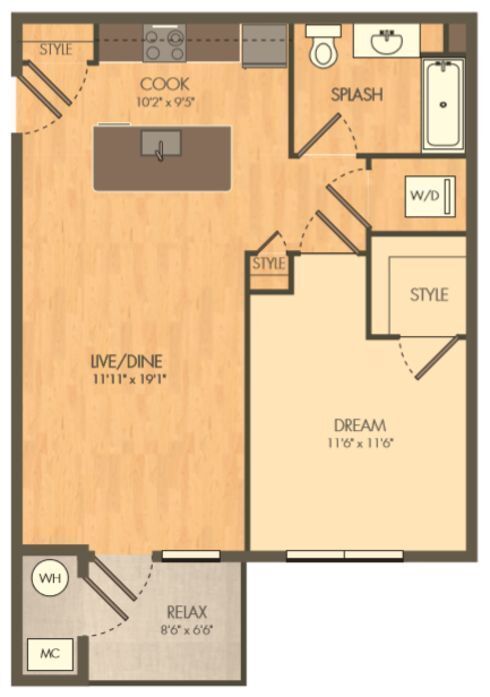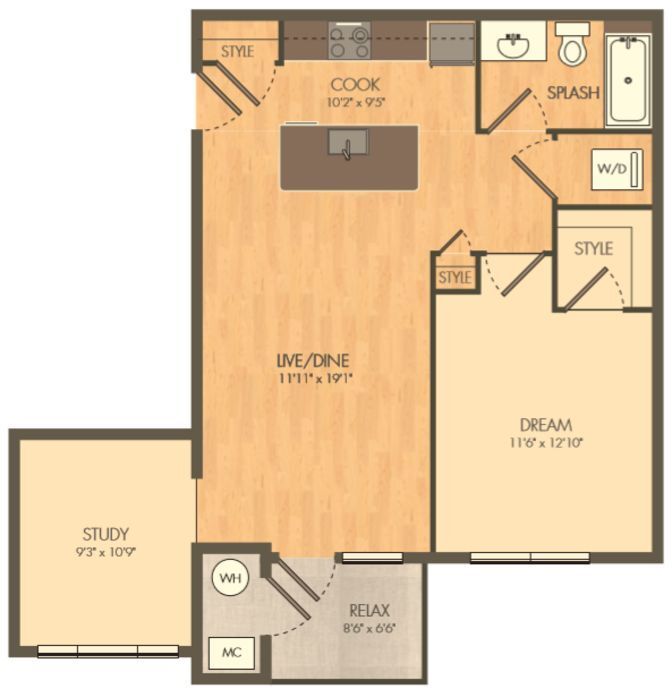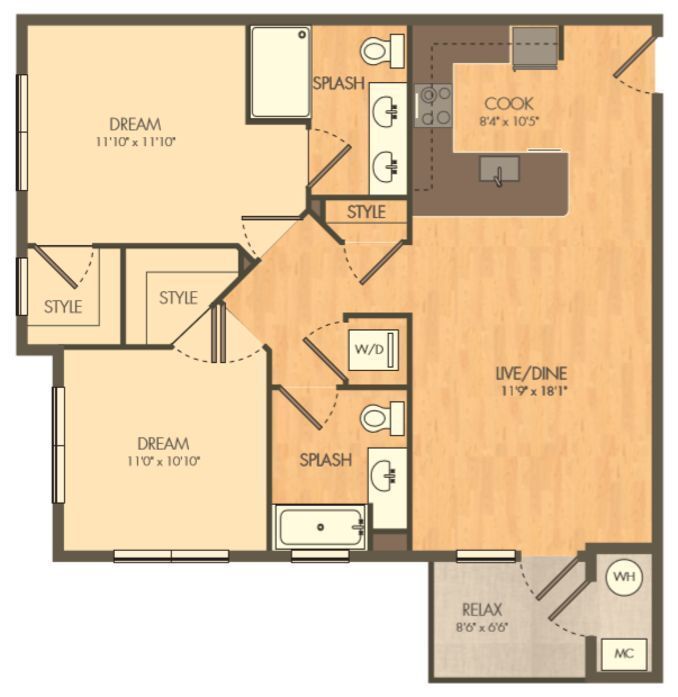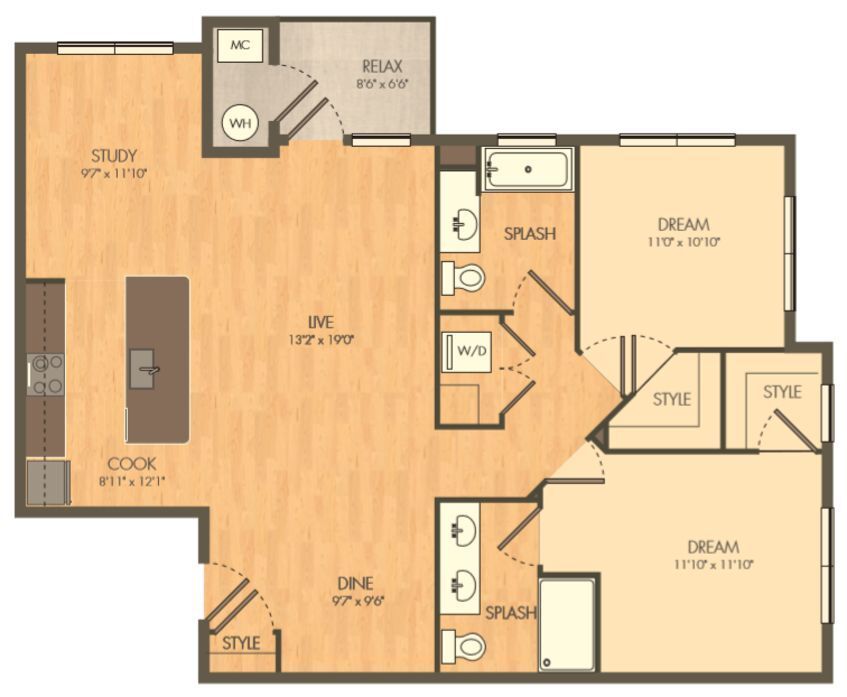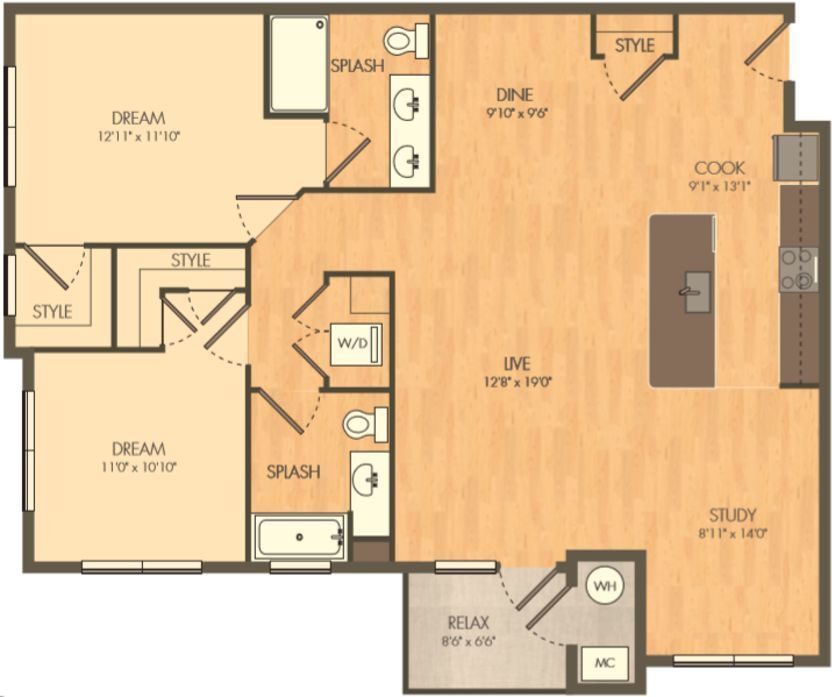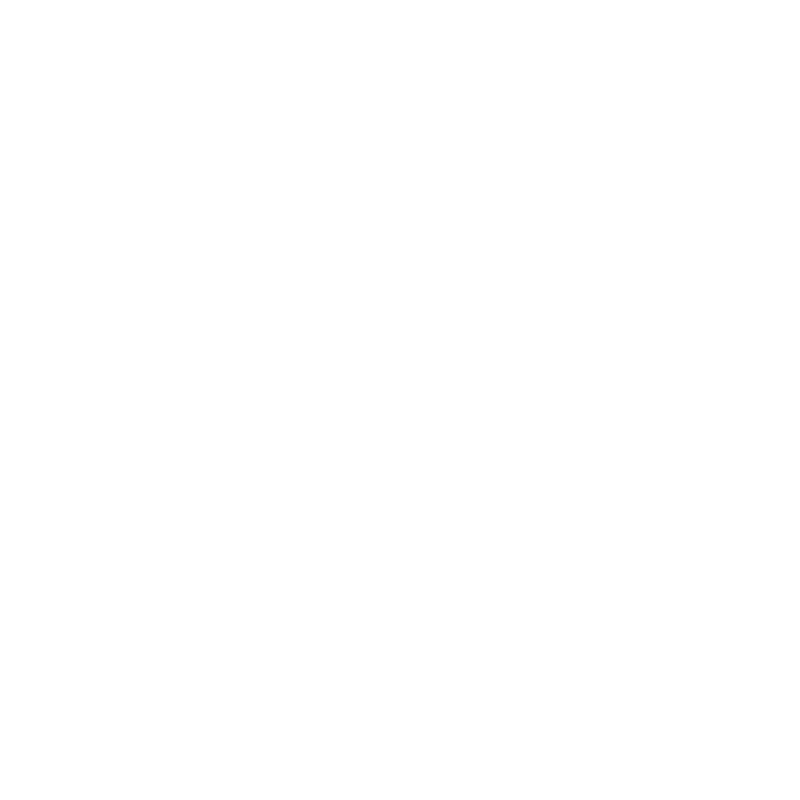You're Home
Treat Yourself
Schedule A Tour
Contact Us
Thank you for contacting us.
We will get back to you as soon as possible.
Oops, there was an error sending your message.
Please try again later.
7 North Main Street, Old Saybrook, Connecticut 06475, United States

